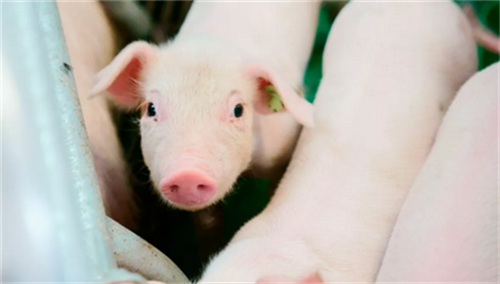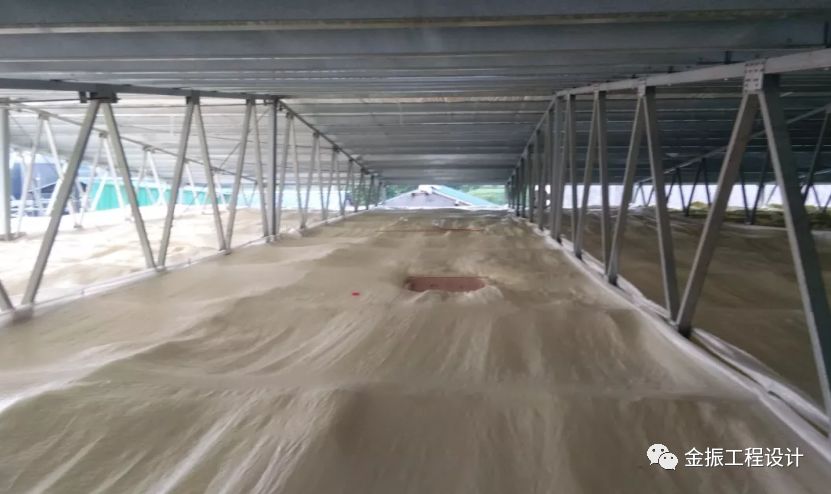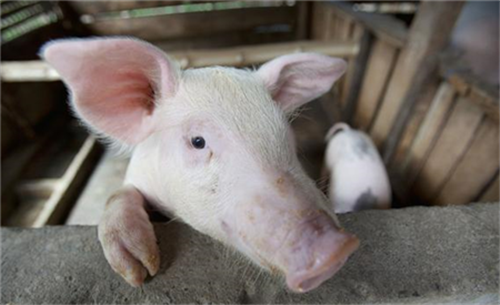A brief discussion on the cracks in the concrete Pool structure in the Construction of Pig Farm (1)
I. existing problems
The lower pool in the form of vacuolar dung in pig farm is mostly designed as reinforced concrete pool structure, and the design length of pig house is generally more than 60 meters. after the construction of some concrete pool structure, there are different number and width of cracks in bottom plate and wall board. the cracks not only affect the use of leakage, but also reduce the durability of the building structure.
Crack characteristics: most of the cracks are micro-cracks, a few are obvious cracks, some are penetrating cracks, some are surface cracks; the floor cracks are mainly transverse cracks, the wall cracks are mainly vertical cracks, and the crack width is mostly below 0.3mm.
Second, cause analysis
1. Eliminate settlement cracks: the settlement cracks are excluded to see the size and time of the cracks and the relationship between the location of the cracks and the position of excavation and filling.
two。 Design reason: the design of post-pouring belt and the rationality of steel bar design.
3. Shrinkage of concrete structure: from the characteristics of cracks, it can be seen that most of them belong to shrinkage cracks. The main reasons for the large shrinkage of concrete floor and wall are concrete cracks caused by deformation factors such as humidity change, expansion, shrinkage and creep.

III. Response plan
Non-settlement cracks analyze the cracks of concrete wall from the aspects of design, construction, material, environment and so on.
1. Design:
a. The reinforcement of the bottom plate should be equipped with double-layer two-way and two-layer steel bar, the upper steel bar mainly plays the role of anti-crack, and the protective layer is larger than 3cm. However, considering the construction cost of pig farms, the floor reinforcement of some pig houses will use single-layer two-way reinforcement, which will increase the possibility of cracks. In the structural design of piggery, the relative balance between economic index and serious cracks is often taken into account. The way of small diameter and small spacing is recommended here, for example, there is little difference in the amount of steel bars per square meter between the reinforcement of the bottom plate, which is about the same as that of the reinforcement of the bottom plate. We give priority to the use of the steel bar of 6000200.
b. For the setting of concrete post-pouring belt, every 30m~40m spacing leaves construction post-pouring belt. After most of the shrinkage and creep of the poured concrete are completed, some concrete will be poured about 42 days later, and a higher grade of micro-expansive concrete will be used. At present, considering the short construction period of many pig farms, the post-pouring belt is either cancelled, or the post-pouring zone concrete is not poured within the specified date, resulting in structural shrinkage and creep stress released in the concrete floor and pool body resulting in cracks.
- Prev

Zhang Wei: talking about the cost Control in the Design stage of Pig Farm
Zhang Wei: talking about the cost Control in the Design stage of Pig Farm
- Next

A brief discussion on the cracks in the concrete Pool structure in the Construction of Pig Farm (2)
A brief discussion on the cracks in the concrete Pool structure in the Construction of Pig Farm (2)
Related
- On the eggshell is a badge full of pride. British Poultry Egg Market and Consumer observation
- British study: 72% of Britons are willing to buy native eggs raised by insects
- Guidelines for friendly egg production revised the increase of space in chicken sheds can not be forced to change feathers and lay eggs.
- Risk of delay in customs clearance Australia suspends lobster exports to China
- Pig semen-the Vector of virus Transmission (4)
- Pig semen-the Vector of virus Transmission (3)
- Five common causes of difficult control of classical swine fever in clinic and their countermeasures
- Foot-and-mouth disease is the most effective way to prevent it!
- PED is the number one killer of piglets and has to be guarded against in autumn and winter.
- What is "yellow fat pig"? Have you ever heard the pig collector talk about "yellow fat pig"?

