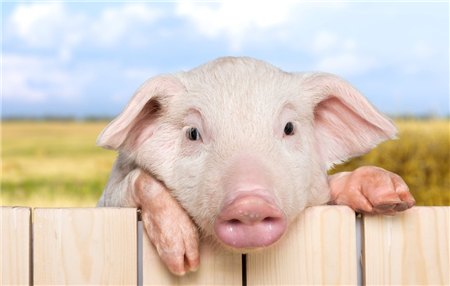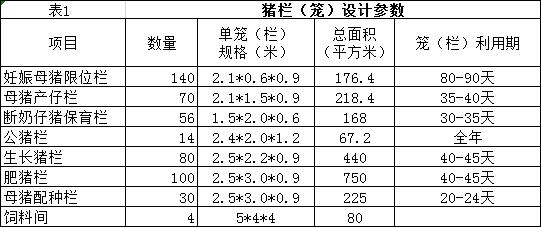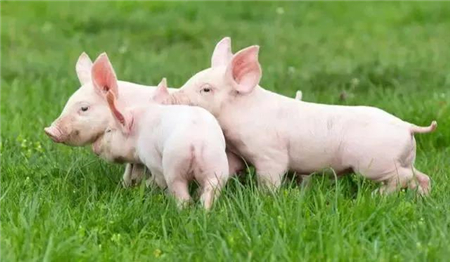Reasonable planning and design of pig farm and detailed explanation of internal details of pig farm
Pig farms are very important for pig farming. It is an important place for pigs to live, in which all kinds of pigs eat, drink, pull, scatter and so on, so when building pig farms, we should pay attention to site selection and design, which is very important for the health of pigs. Improper location conditions will have a negative impact on the health of pigs, so it is necessary to have sufficient lighting conditions, including the construction of the whole pig farm should be rationalized and standardized. What details should we pay attention to in the design of the pig farm?

First of all, there is the question of location:
1. Harmful gases can not exist in the air in the environment (for example, fluoride, nitrogen oxides, sulfur dioxide, various pesticide gases, etc.); pigs are easy to cause respiratory diseases in such an environment.
2. The soil and water source of the site should not contain pathogenic microorganisms, parasites, mineral poisons and spoilage products. Pigs are easy to cause diseases in such an environment.
3. Soil and water sources should not contain excessive trace elements [lead, mercury, arsenic, organic pesticides, cyanide], which will lead to chronic poisoning in pigs.
For the above reasons:
Pig farms should not be built in damp environments near rivers and ponds [easy to cause skin diseases and limb-hoof diseases], and should not be built on roads, settlements, polluted enterprises, public places and other places. In these environments, it will bring potential or direct harm to the health of pigs because of [dust, noise, pathogens, etc.].
Piggery construction problems:
1. The boar house should be built in the upwind area of the pig farm, which should not only be adjacent to the sow house, but also maintain a proper distance. The lactation sow house, the pregnant sow house, the breeding sow house and the backup sow house should be built near the gate to facilitate transportation.
2. The density of pig house should not be too high, which is easy to cause environmental pollution and mutual infection of pigs. The distance between pig houses should be more than 8 meters, during which trees should be planted.
3. Sow houses, boar houses and fattening pig houses should be built into different models according to different requirements. The sow house should have a nursery, and the walls of the boar house should be strengthened.
4. The pigsty should be conducive to ventilation. The pigsty with 10 fattening pigs needs 4 windows of 70 cm on the back wall and 2 windows of 50 cm to 70 cm on both sides. The space in the pigsty should not be too low, which is not conducive to ventilation.
5. The pigsty should have a fecal discharge pipe. Using dry-wet separation treatment, the sewer in the pig house should have enough slope to facilitate the smooth discharge of sewage, and can no longer circle around the pig house. The pig house needs a septic tank or biogas tank.
[brief introduction of reasonable feeding density for raising pigs]:
The feeding density of pigs should be adjusted according to the size of pigs and different seasons. Generally, it is appropriate for each pig to occupy 0.8-1.0 square meters. 0.6 square meters per pig at the age of 3-4 months, 0.8 square meters per pig at the age of 4-6 months, and 1 square meter at the age of 7-8 months. Large pigs generally occupy 1.1 square meters per pig in summer, 0.9 square meters in winter and 1.5 square meters per sow in winter.
1. Design of feed trough in pig farm.
Pig farm trough design is not conducive to pig feeding, it is easy to cause waste, this waste is accumulated over time, so this small detail also needs to be carefully designed! The editor helps you analyze that the design of the pig farm trough is unreasonable, but it is not just a matter of waste. The trough of both conservation and fattening pig houses has problems in most pig farms, the feed level is insufficient, and piglets are easy to drill people.
Recommendations:
The feed level is determined according to the number of feeding in each column, and there are 3 to 4 pigs in one feed level. if the feed level is insufficient, it is easy to cause the uniformity in the column is not ideal. The main reason for feed overflow is that the trough is too shallow or too narrow, and the outlet of the trough can not be higher than the outer edge of the trough, otherwise the leaking feed will easily overflow.
In addition, it is best to install two drinking fountains in each pigsty, one high and one low, which is beneficial to pigs of different sizes to drink water, and the height of the drinking fountain is level with the shoulder of the standing pig.
2. The design of sick pig house and sick pig pen.
It is common for pigs to get sick in pig farms. When pigs get sick, sick pigs and healthy pigs need to be separated, which is about the design of sick pig houses and sick pig pens. The main consideration of the design of sick pig house and sick pig pen is the problem of location.
Recommendations:
The sick pig house should be built far away from the healthy pig house and managed by special personnel. Each conservation and fattening pig house should set up a sick pig pen, which should be completely separated from the healthy pig pen, leaving no space, so as to avoid direct contact between the sick pig and the healthy pig pen. The recovered sick pigs can not return to the healthy pigpen.
- Prev

How much space and money is needed to build a pig farm with an annual output of 5000?
How much space and money is needed to build a pig farm with an annual output of 5000?
- Next

40 million pig farmers do not know how to "support good but evil", pig farm problems occur frequently, do you understand?
40 million pig farmers do not know how to "support good but evil", pig farm problems occur frequently, do you understand?
Related
- On the eggshell is a badge full of pride. British Poultry Egg Market and Consumer observation
- British study: 72% of Britons are willing to buy native eggs raised by insects
- Guidelines for friendly egg production revised the increase of space in chicken sheds can not be forced to change feathers and lay eggs.
- Risk of delay in customs clearance Australia suspends lobster exports to China
- Pig semen-the Vector of virus Transmission (4)
- Pig semen-the Vector of virus Transmission (3)
- Five common causes of difficult control of classical swine fever in clinic and their countermeasures
- Foot-and-mouth disease is the most effective way to prevent it!
- PED is the number one killer of piglets and has to be guarded against in autumn and winter.
- What is "yellow fat pig"? Have you ever heard the pig collector talk about "yellow fat pig"?

