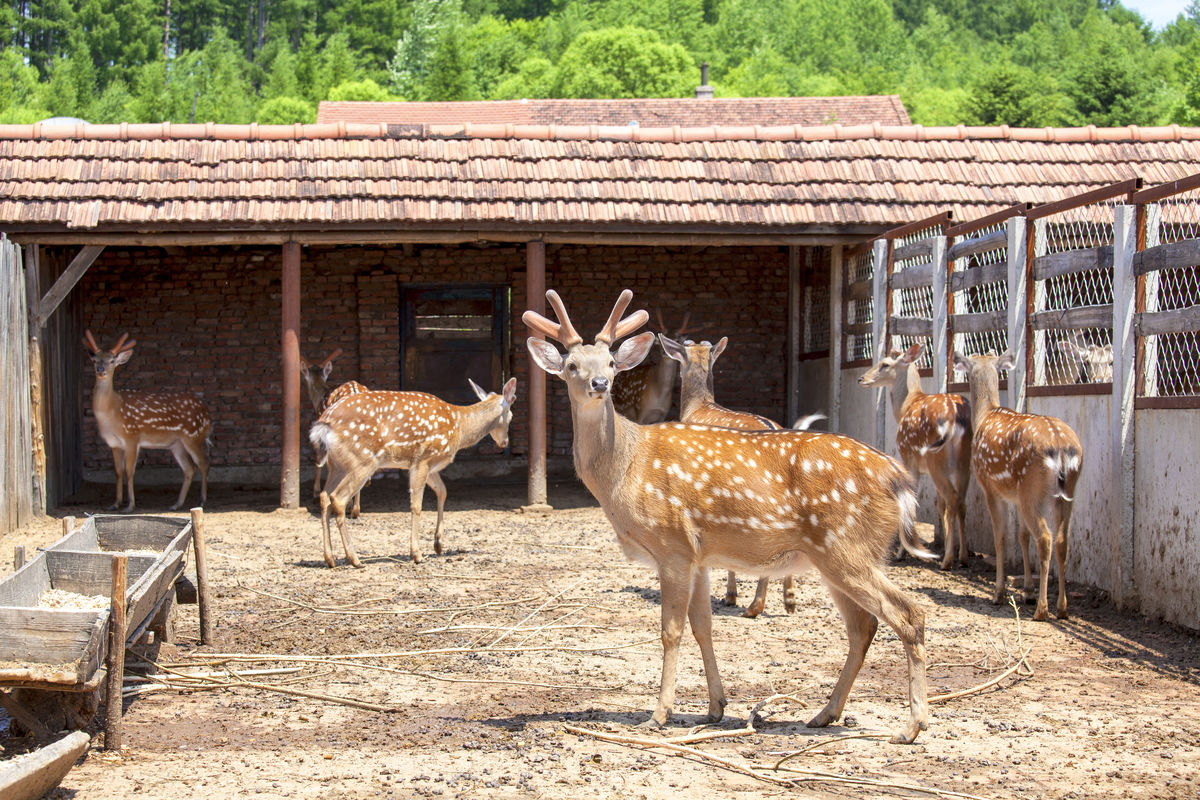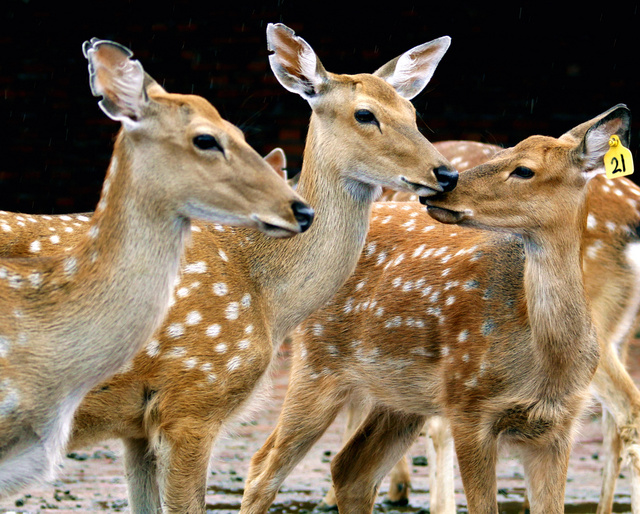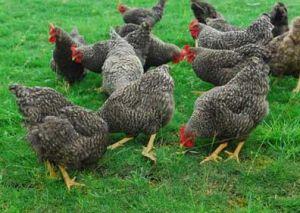Construction plan and design drawing of sika deer breeding site
Sika deer group activity most of the time, but the season is different, sika deer habitat is also changed, sika deer stable buildings are different from other animals, so before the construction of deer farm, it is necessary to combine its own habitat environment to develop the planning site, the size, location and resources of the construction need to be allocated reasonably, so that the site construction is scientific and reasonable, saving space and convenient management, and improving the utilization rate. Let's take a look at the construction plan and design of the sika deer breeding site.
1. Dividing the area into a large-scale professional deer farm: the construction of the deer production area includes: deer houses (such as deer pens, breeding circles, delivery circles, adult deer circles, etc.), concentrate products warehouse, feed processing warehouse; auxiliary production area buildings include agricultural machinery depots, livestock houses and other labor equipment depots; management area buildings include: offices, material warehouses, collective dormitories, canteens, guest houses, etc. The living area of the staff includes residential buildings, schools, hospitals, kindergartens, shops and so on.

Second, the main architectural layout of the deer farm should be a rectangle that is wide from east to west and narrow from north to south. The four areas in the farm are separated from each other and arranged in parallel from west to east, followed by residential area, management area, auxiliary area and deer breeding area. Among them, the deer breeding area and other areas had better be completely separated by walls, with an interval of more than 200m. This arrangement can ensure that the bad smell, noise, feces and urine produced in the deer breeding area will not pollute the living environment of the residents because of the wind direction and ground flow path, and avoid the spread of the disease due to the occurrence of deer disease. Of course, domestic water in residential areas is also prevented from flowing into the deer area through the surface flow path. The layout of buildings in each district is uniform. III. Deer farm architectural layout the main road leading to the highway town should go directly to the living management area, and should not first enter the management area through the residential area; at the same time, the road should directly enter the deer breeding area without passing through the residential area, which should be used to transport feed and transport products. In the deer breeding area, the deer house is arranged as the center, and feed processing rooms, silage cellars and feed stores are arranged around the deer house to facilitate the production process. The area of deer house refers to the sum of the area of the playground and the passageway in the enclosure, which is related to the species, sex, feeding mode, age, management system, utilization value and production capacity of the deer. Generally speaking, the larger the individual of the deer, the larger the area needed for a single deer. For example, the area of red deer is larger than that of sika deer. The more active the deer, the larger the area required, for example, the sika deer of the same size is larger than the reindeer; the area required by the female deer of the same breed is larger than that of the male deer, and the area needed for herding the deer is smaller than that of raising the deer completely; the strong-aged male deer with high breeding value and high production capacity should be raised in large circles or in small circles alone; the width of the shed should also be increased in the cold climate areas of the north in winter or in the south with too much light in summer. During the long antler period and mating period, the male deer is reckless and easy to fight, so the occupation area is larger than that of the bred deer; during the lactation period, the female deer is in the same circle as the young deer, and the breeding buck is added in the breeding period, and the protective fence of the young deer is installed in the circle, and the area of the delivery room is increased. Generally speaking, a shed with a length of 14'20 m and a width of 5'6 m can raise 20'30 female sika deer, or 15'25 male deer or 30'40 adult deer, but a playground with a length of 25'30 m and a width of 14'20 m is needed at the same time, while a shed of the same size can keep 60'80 young deer, but the playground needs to be enlarged; generally speaking, the area of the sports ground is about 2.5 times that of the shed. The deer house should be facing the morning sun, and the sports ground should be located in the south to avoid the wind to ensure warmth, dryness and sunshine. There is a spacious road between each deer house, so that the managers can get in and out conveniently, and the deer can be poached, domesticated and used in groups. Fine material depots, processing rooms and storage rooms should be based on the principle of convenient processing and access, suitable size and direction. The silage cellar and haystack should be in the high place of the deer house, with a certain distance, so as to facilitate fire prevention and prevent fecal and urine pollution. The dung yard should be in the lowest downwind direction of the production area, and it should be more than 50m away from the deer house, so as to prevent the pollution of water source, feed and the spread of infectious diseases; the veterinary room and isolation room should be located in the downwind of the deer farm, and the distance between the dung yard and the deer house should be more than 50m to prevent the spread of diseases. If the deer is a combination of house feeding and grazing, there should be a direct grazing road in the house. Fourth, the design of the deer house is the most important building of the deer farm, and its design directly affects the planning and economic benefits of the whole deer farm. Deer house is the growth and living place of deer, it must be suitable for deer breeding on a large scale, prevent escape, protect against cold, wind and snow in winter, and protect against sun and shade in summer to avoid heat, wind and rain, so the design of architecture should be considered from two aspects: sturdiness and practicality and meeting the needs of deer growth and development. 1. Deer houses can be divided into the following types according to their uses: (1) male deer houses: mainly used to raise male deer for breeding and antler use. (2) doe house: mainly used to raise pregnant or empty doe for breeding. (3) breeding shed: it is mainly used to raise young deer after weaning and before mating, which can be divided into public house and mother house according to their different sex. (4) Mother house: used to raise mother and child deer during lactation. (5) sick deer house: used to isolate and raise sick deer in the herd, which should generally be separated from other sheds, close to the veterinary room for treatment. 2. Lighting and ventilation, the light in the deer house should be sufficient to facilitate its growth, so the enclosure form adopted now is generally: the roof is herringbone, the shielding circle of the left, right and back walls, there is no wall in front, there are only circular cement columns, the front eaves are 2.1 to 2.2m from the ground, and the back eaves are about 1.8m from the ground, and there are rear windows in the back wall of the shed to facilitate ventilation. Block it in winter and open it in spring, summer and autumn. Its fence wall is different from other livestock houses, requiring firmness and durability, generally can use brick wall, stone wall, earth wall, iron fence and so on, but generally advocate the use of stone block brick wall, that is, the lower base is a stone wall, the clear stone is high 30~60cm, the upper solid brick is 1.2m, and the above are flower brick walls. Wall height: the outer wall is 2.5cm high, the inner wall is 2m 2.5m, thick 37~40cm, the foot of the wall is equipped with moisture-proof layer, the foot of the column is made of cement column, and the drainage ditch is dug around the outer wall, so that the water on the ground near the foot can be removed quickly. The roof requires sunshade not to leak, mud tile, cement tile, asbestos tile, plastic tile can be. 3. The ground inside the animal bed and sports ground is slightly higher than that outside the sports ground, so it is called the animal bed. The quality of the animal bed and the sports ground largely determines the air environment and sanitary condition of the deer house, thus affecting the growth and development, health status and productivity of the deer. The basic requirements for the livestock bed and playground of the deer house are: the ground is solid and flat, elastic, not hard, not slippery, warm, dry, with appropriate slope, easy to drain, easy to clean and disinfect. The livestock bed ground requires a slight gentle slope from the root of the back wall to the front eaves, but the slope should not be too large. Bricks are mostly used to lay the floor in the north, while cement is suitable in the south. This kind of ground is flat and easy to drain and clean, but it has certain wear on deer hooves, and it is hot in summer and cool in winter, so the ground should be covered with mattress in winter. The lowest point of the eaves in front of the livestock bed is higher than the playground 3~6cm, in order to facilitate drainage and prevent Rain Water from reflux. The playground requires that the ground be dry and the soil is solid. If it does not meet the requirements, it can be rammed with concrete or plain soil, and large grains of sand or weathered sand can be laid on it. If the terrain is low-lying and the soil is heavy, the topsoil can be eradicated, 20cm thick gravel can be paved, shoveled and compacted, and then 20~30cm thick grained sand can be paved. 4. Drainage and wind prevention from the deer house livestock bed through the sports ground, the corridor to the fecal urine pool and around the wall, there should be a drainage ditch on both sides of the channel, with a brick or cement structure drainage ditch, wide 45cm, deep 60cm, covered with a slate cover, leading to the fecal pool. A relatively strong fence should be built around the deer house, and some deer farms are wooden pole walls, which must be strong to prevent them from being blown down during a storm; the fence is generally 2.5 inch 3m high, which can prevent deer from escaping and prevent the wind. Prefabricated cement slabs or cement columns can be used to build walls where possible. If the walls are short, trees can be planted closely outside the walls, and they can also play the role of windproof and shade. 5, passageway and ring door (1) Corridor: there is generally a crossway 3'4m wide outside the front wall of the deer shed sports ground, which is usually used for poaching deer, reindeer and herding, and is also a protective equipment to prevent running deer and ensure safe production. 2.5-3.0 m wide gates are arranged at both ends of the passage. (2) waist separation: the waist partition should be set up on the sports ground 2cm in front of the female deer house and most stag houses, which is used for poking deer, that is, it is opened when coming, closed when poking deer, and separated from the playground, so that two roads are formed between the enclosure and the playground. The waist partition can be a movable wooden fence or a fixed brick wall, but doors must be set on both sides and in the middle. (3) enclosure doors: in order to facilitate deer poking and management, the enclosure sports ground must be provided with multiple doors. The door of the antler deer enclosure. The front ring door is located on one side or middle of the front wall, with a width of 1.5m and a height of 1.8m and 2.0m. two。 The waist door is located about 5m away from the front wall of the playground and is similar in size to the front ring door. 3. The fence gate is located on both sides of the fence and is 1.2mm 1.3m wide. 4. The enclosure door is located in the middle of the walls on both sides of the deer house or three places in front of the deer house, with a width of 1.3m and a height of 1.8m.
Time: 2019-05-05 Click:
- Prev

Can sika deer be killed? what are the conditions for sika deer breeding?
Sika deer is a rare animal in the world, and it has high medicinal value, especially the high-priced velvet antler has become a precious health product to strengthen the body and prolong life. In recent years, with the state's support for rural breeding projects, more and more farmers have started the breeding industry, and sika deer are considered by many farmers.
- Next

What's the difference between Luhua chicken and domestic chicken? How much is Luhua chicken? is there a breeding prospect?
Luhua chicken is a high-quality chicken, with an oval and large body, a single crown, black and white feathers, a rooster with white stripes wider than black, and hens with broad and narrow stripes. What is different from the domestic chicken in appearance, the feathers of Luhua chicken are black and white, and in addition to their appearance characteristics, their living habits are also different.
Related
- Fuxing push coffee new agricultural production and marketing class: lack of small-scale processing plants
- Jujube rice field leisure farm deep ploughing Yilan for five years to create a space for organic food and play
- Nongyu Farm-A trial of organic papaya for brave women with advanced technology
- Four points for attention in the prevention and control of diseases and insect pests of edible fungi
- How to add nutrient solution to Edible Fungi
- Is there any good way to control edible fungus mites?
- Open Inoculation Technology of Edible Fungi
- Is there any clever way to use fertilizer for edible fungus in winter?
- What agents are used to kill the pathogens of edible fungi in the mushroom shed?
- Rapid drying of Edible Fungi

