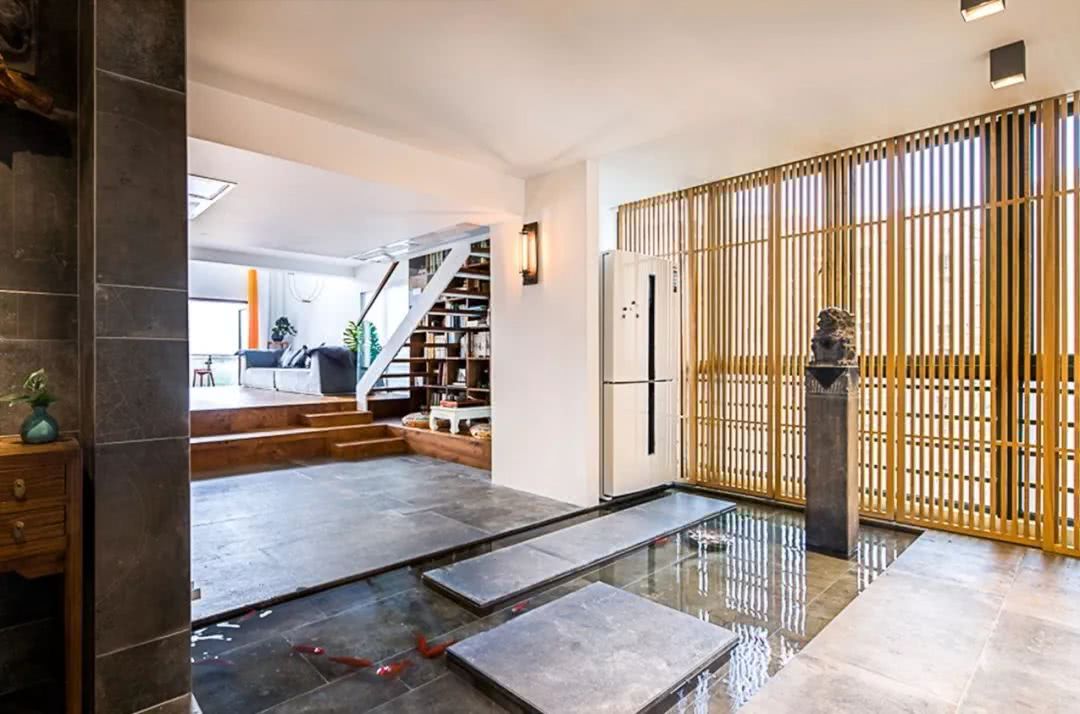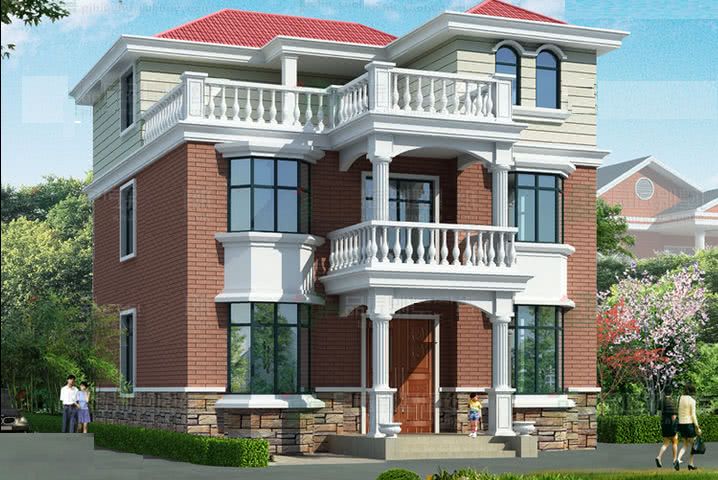He dug a pond on the 20th floor, built a garden and turned his home into a sky garden.

Living in a busy and noisy city often makes people lose themselves, follow suit in the impetuous world, and even forget how to enjoy real life.
Therefore, finding a quiet and comfortable place, slowing down the pace of life, and returning to purity and simplicity have become the dreams of many people.
The protagonist of this article, architect Zhong Qiao, is one of them.
For the past 15 years, Zhong Qiao, his wife and daughter have lived in Futian District in downtown Shenzhen.
Because it is located in the prime location of Shenzhen City, it is convenient to travel, the surrounding facilities are complete, and it brings great convenience to life and work, so as early as 2001, they bought the first house as a wedding room.
However, unexpectedly, for a long time after living in, their quality of life not only did not improve, but was greatly affected by the subway construction and urban village reconstruction nearby.
Later, Zhong Qiao's family was annoyed by the noise, and gradually they wanted to escape.
In 2016, coinciding with Zhong Qiao's 41st birthday, he bought a blank second-hand house that had been idle for seven or eight years on the north slope of Yinhu Mountain in Shenzhen, both as his birthday gift and as the beginning of a new life for a family of three.
It was a very quiet place. Standing on the balcony of the apartment, I could see that the view was very wide and I could see the mountains opposite. There was also a lake in the north, on which many white birds circled. There was a quiet and comfortable atmosphere everywhere. Therefore, this land was convenient to "capture" Zhong Qiao's heart.
His new home was bought on the 20th floor, with an area of 170㎡, belonging to a duplex structure, with perfect and reasonable internal zoning.
The first floor is mainly used as a public space, with a porch, kitchen, dining room, living room, and relatively private daughter's bedroom.
On the second floor are the study, guest rooms and master bedroom.
Except for the living room and bedroom, almost all the other patterns in the house were redesigned by Zhong Qiao.
First of all, after coming in from the porch, the open fish pond in the middle of the house highlights the difference of the whole home.
Zhong Qiao has been raising fish for more than ten years. After having this new home, he naturally refused to give up this hobby. It took him three or four months to dig out the fish pond alone.
At first, his wife worried that putting such a pool of water in the house would become very damp and difficult to take care of, so she did not support his decision.
However, Chung Chiu believes that if the design is reasonable, this problem can be solved.
He first raised the floor by 10 centimeters and installed infrastructure such as fish pond filtration systems and pumps to purify and recycle water.
"The whole fish pond cost about 3000 yuan, the filtration system 1500 yuan, bricks and waterproof coating 1000 yuan, and other pipe accessories about 500 yuan."
There was also a storage space under the floor, which was convenient to hide all the mechanical things, so that the whole space presented a simple and clean state without the slightest sense of clutter.
In addition, some typical courtyard elements are also used brilliantly.
For example: from Shaanxi transported an ancient mansion only have a horse post, there is a wooden fence in front of the window, but also for two copper Buddha statues.
The middle of the pool is also designed with stone slabs, creating a rich sense of interest and hierarchy for the whole plane.
There were 11 red carp in the pool. Whenever they shuttled and swam in the water, the whole space would be filled with spirituality. Almost every night, the sound of fish jumping would be heard.
Listening carefully will naturally create a feeling of being in an outdoor courtyard.
The children who were afraid of animals gradually fell in love with feeding fish and playing with water. Sometimes they invited other friends to come over and stand barefoot in the water to play and play.
The living room was designed with several steps, and the floor was paved with log materials.
In order to better integrate the outdoor scenery into the interior, Zhong Qiao deliberately raised the living room by 50 centimeters, so that even if you sit on the sofa in the living room, you can have a panoramic view of the lake in the community without standing in front of the window.
There is a mystery hidden under the floor, which can store all the sundries that affect vision.
The open kitchen is specially built for the wife, because there is no partition, so that she can chat and communicate with everyone when cooking.
Zhong Qiao and his wife have many friends, so they also need to meet the needs of small parties and dinners in space design.
Based on this consideration, Zhong Qiao made a retractable island platform in the kitchen, which has a length of nearly 5 meters after being fully opened. The whole space can accommodate up to 20 people, which is convenient for flexible adaptation to various scene needs.
The daughter's bedroom has its own bathroom, and the whole function is similar to a suite.
The bedroom wall was painted with her favorite sky blue, with different levels of tones and soft decorations, looking childlike and refreshing.
On the right side of the bed, a whole cork wall was made, which allowed her daughter to decorate the room carefully according to her own ideas.
Another highlight of the house is the bookshelf wall that extends from the first floor to the second floor.
It was originally a narrow corridor, but after expanding the whole area, it was transformed into the current study. The protective fence between the upper and lower floors was also eliminated, but a wooden desk was used to replace it.
When working, you can see the waterscape below when you look up, and you can keep interacting and communicating with your family, feeling especially relaxed and comfortable.
The change in living environment is obviously very significant for Zhong Qiao's family:
In the past, he always worked overtime at the company and was inevitably absent from his family, but now he prefers to do design at home.
In the past, on weekends, I couldn't restrain my yearning for nature. The family drove outside for two days and enjoyed a moment of silence, but now there is no special need.
Usually after her daughter goes to school, she can also enjoy a comfortable world for two.
Escape from all the hustle and bustle with your wife, sit on the balcony, drink wine, chat, find a long-lost romance, and experience the comfort of still sitting in nature in a big city. Everything will become so harmonious and beautiful.
Zhong Qiao said: A comfortable living space can make a family's feelings better and better!
In such a fast-paced era, it is still possible to live a quiet and arbitrary life, let life run peacefully, rather than rush to catch up, this is how many people dream of the state?
If you like flowers too, follow us!
- Prev

Self-built house design net friend calls: beautiful do not want
11 rural "cottages|"Self-built house design, designers perfectly combine luxury and simplicity. Modern villa design, net friend calls: beautiful do not want! Most of the villa is made of glass and wood, transparent...
- Next

Give the flowers some big pills. The root system of the white flower easily burst into the pot.
In fact, raising flowers is to raise roots, only the root system can grow better, family potted flowers due to the limitations of flowerpots, in which nutrients are not so sufficient, so fertilization is more important, only adequate nutrition can.
Related
- Wuhan Hospital Iron Tree Blooming Result Was Instantly Frightened by the Gardener Master
- Which variety of camellia is the most fragrant and best? Which one do you like best?
- What is the small blue coat, the breeding methods and matters needing attention of the succulent plant
- Dormancy time and maintenance management of succulent plants during dormancy
- Minas succulent how to raise, Minas succulent plant pictures
- What are the varieties of winter succulent plants
- How to raise succulent plants in twelve rolls? let's take a look at some experience of breeding twelve rolls.
- Attention should be paid to water control for succulent plants during dormant period (winter and summer)
- Watering experience of twelve rolls of succulent plants
- Techniques for fertilizing succulent plants. An article will let you know how to fertilize succulent plants.

